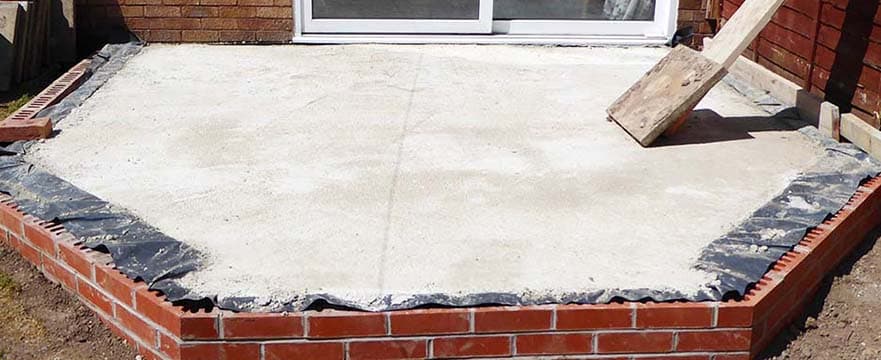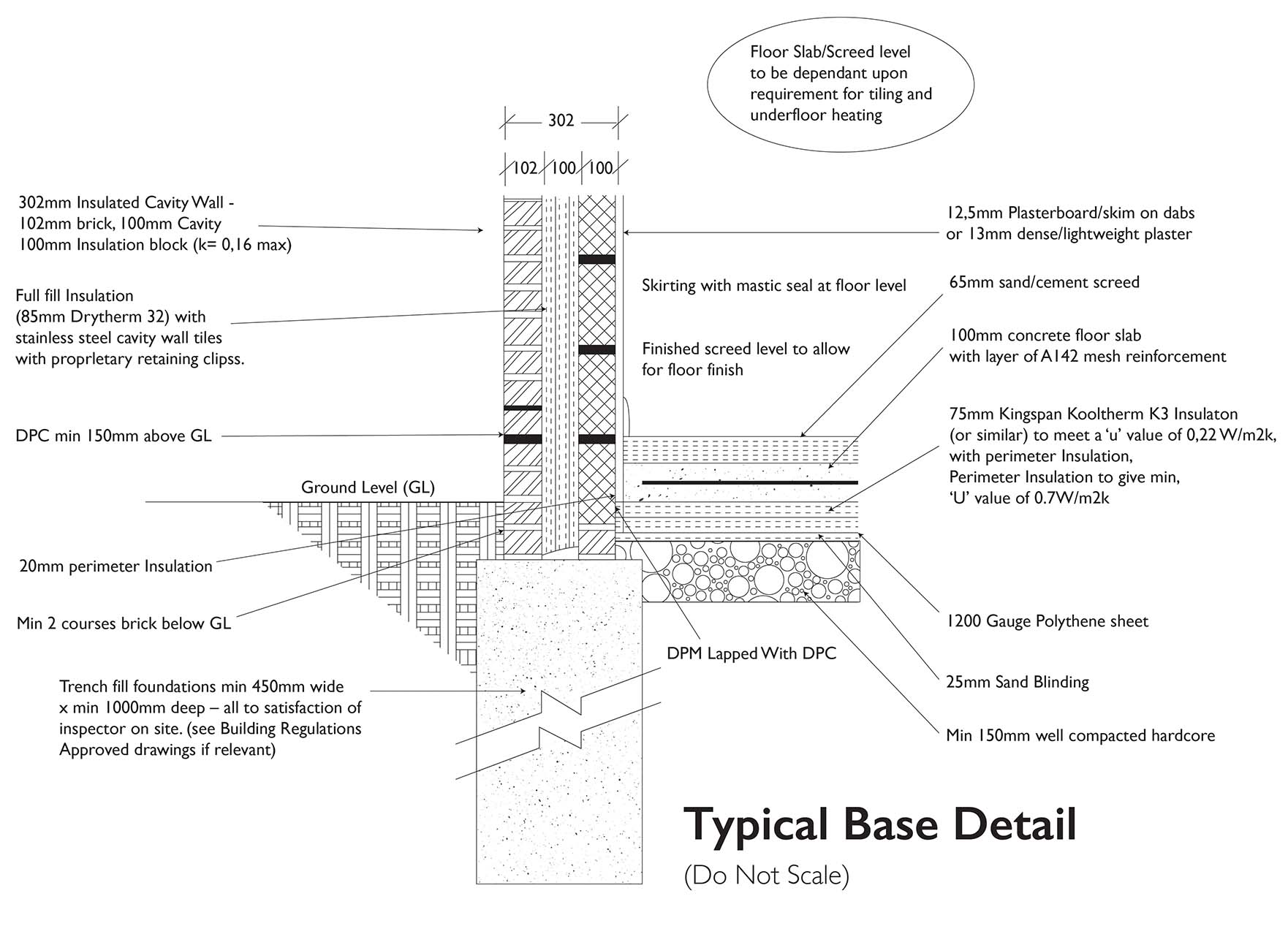Advice on Groundworks
The base your conservatory sits on is critical for the long term stability and life of the space. It is important that this is well constructed and although we don’t offer this specialist building service at Everest, we do provide guidance on how your base is built and what is expected from your chosen builder.
Our surveyor will provide you with technical drawings that you can use to brief a groundworks specialist so they can construct this under your supervision.
Once completed we will sign off the base for you as well, giving you that extra peace of mind.
What you will need to do
As ground conditions vary across the country, we advise you to contact the Building Control Officer at your Local Authority for the depth of the footings recommended for the soil conditions in your area. If they advise you of unstable soil conditions, then they will recommend the use of a special type of foundation.
During the survey or soon after, we will require you to notify us of your builder details and the date when work will start. You will need to contact us again to confirm work has started and also when the work has been completed so we can make a site visit to confirm the dimensions of your base and to check that it is level.
Most importantly, we will expect you to have your base completed within an agreed time frame so that we can schedule your conservatory installation to meet both your and our expectations of overall lead times.

The peace of mind Everest will give
Once the base has been installed Everest will visit your property to check and measure the base to ensure it is the perfect size for your new conservatory.
Base specification
Once you have planned and designed your conservatory with Everest we will work on a detailed set of drawings and specifications for your builder to follow. Please note that all drainage requirements will be noted within the survey details.
Below are sample details for a standard base using a foundation of 1000mm, solely as an example. Please note that it is your responsibility to consult with your Local Authority Building Control Department to ascertain the minimum footing depth required for your property and soil type. If you or your builder have any queries regarding the base plan, wall details, or datum point we advise that you contact your Manager. If there are any further concerns that we will be on hand to answer any further questions about the details or dimensions that we provide.
Once your base has been completed you can contact our installation team or your assigned project manager so we can arrange an inspection of the dimensions, plumb and levels of your constructed base.
Typical base detail:
